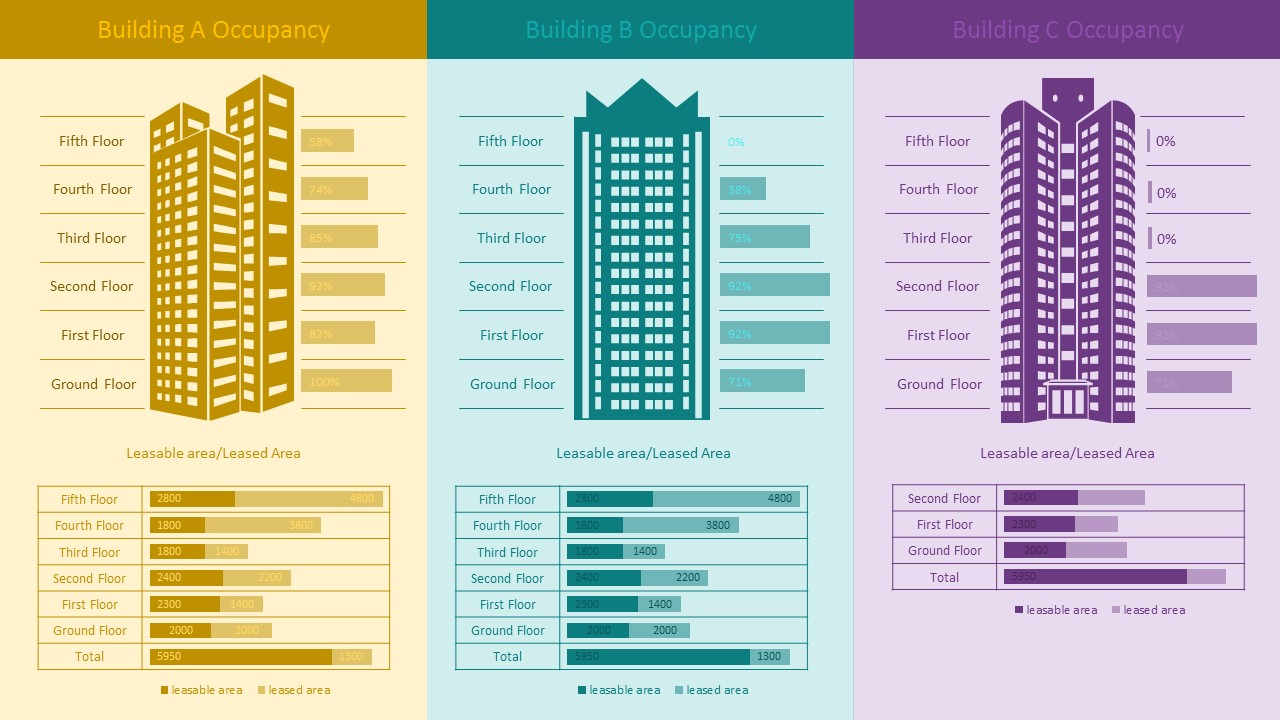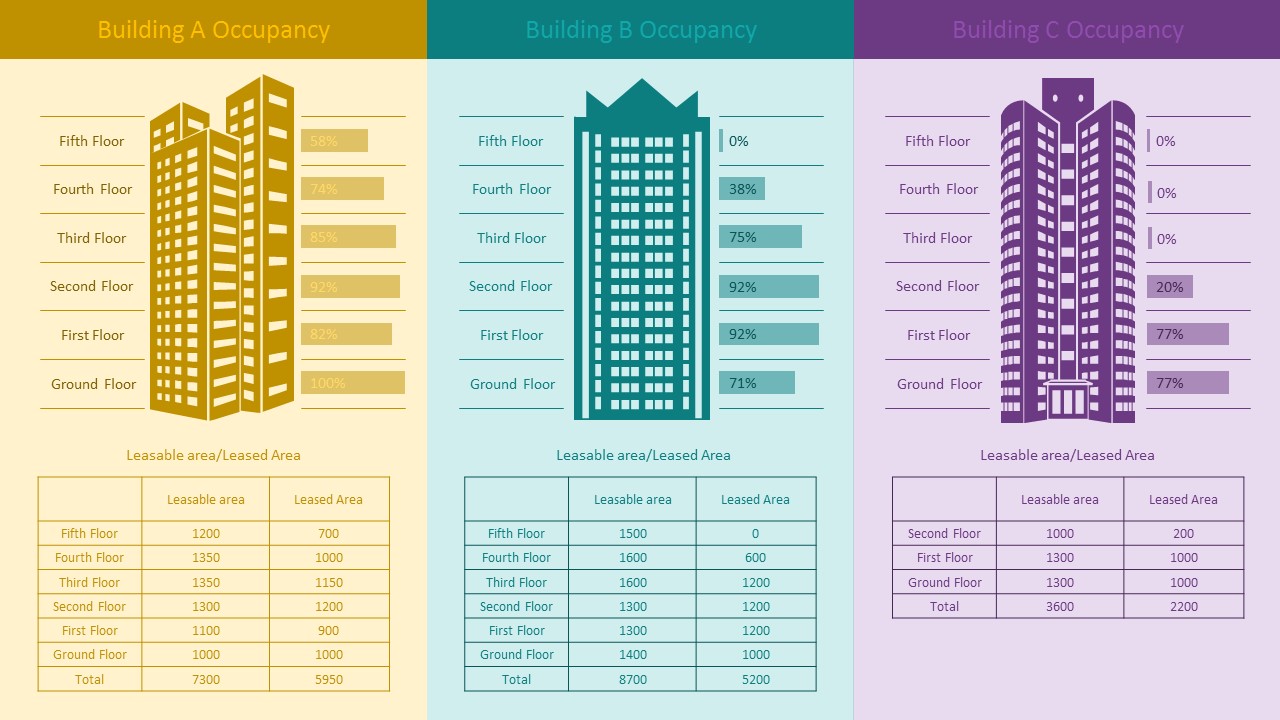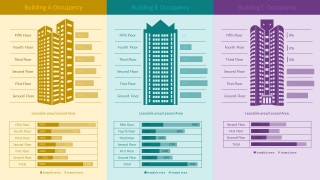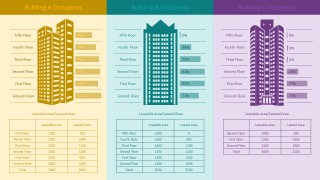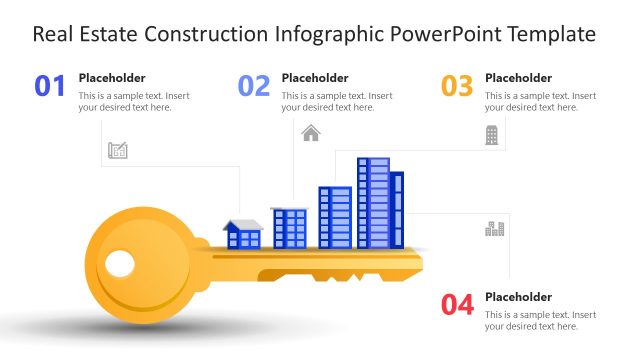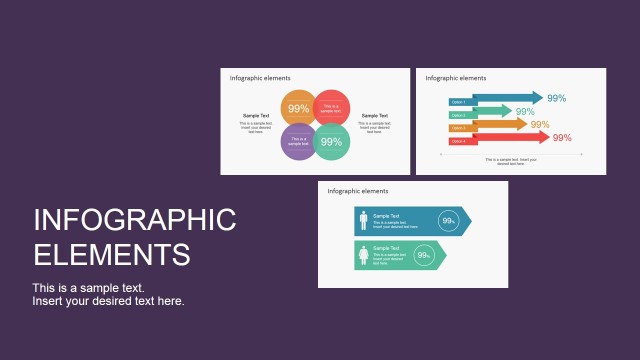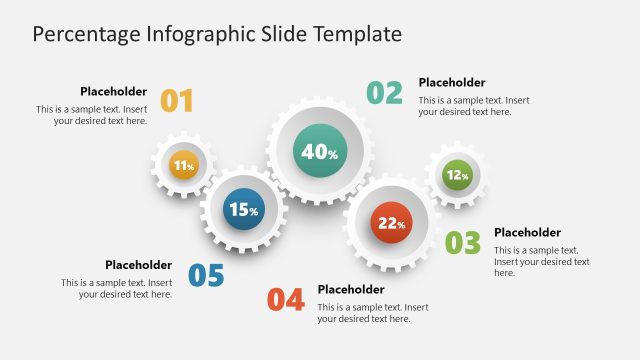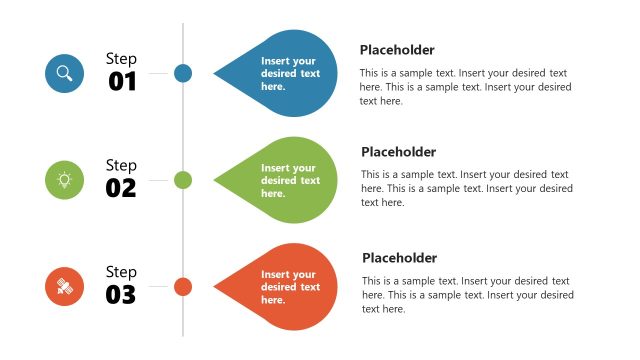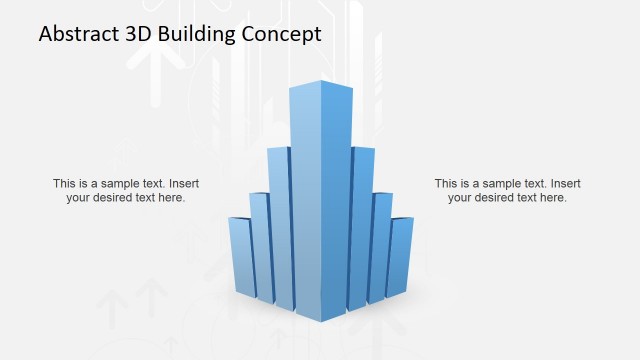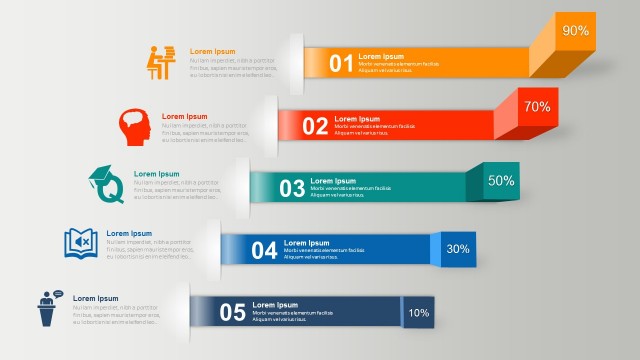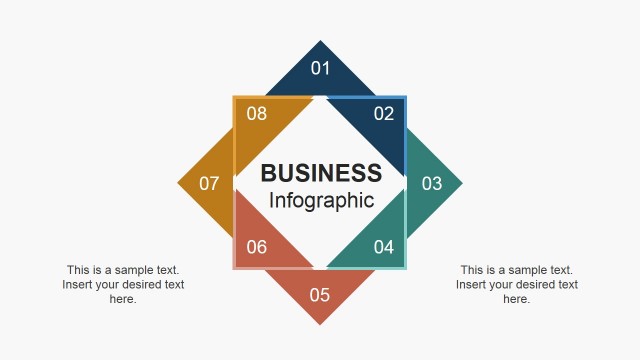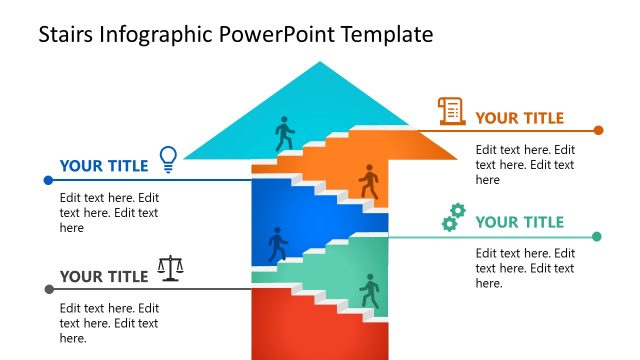Building Occupancy Infographic for PowerPoint
Building Occupancy Infographic for PowerPoint is often used by engineers and industry marketers in a building project planning. This is the key point to consider and understand occupancy classification and load factor at the beginning of the project. The load factor will help you determine the number of people that will be using each floor area and the maximum number that can occupy the space.
This PowerPoint templates is composed of 2 slides. Each slide has 3 building occupancy infographics, Building A Occupancy, Building B Occupancy, Building C Occupancy. The infographics are divided into sections: ground floor, 1st floor, 2nd floor, 3rd floor, 4th floor and 5th floor. Infographics are in flat gold, green and purple color scheme but these are also customizable to match your PowerPoint presentations preference. Alongside are text fields where you can input occupancy percentage and figures.
At the bottom of the PowerPoint slides are bar graph chart illustrations. These are data driven showing leasable area, leased area percentage and number data. This Building Occupancy PowerPoint templates is designed not only for engineers and architects but for brokers, industry marketers and sales person to easily present occupancy information to clients.
Use this Building Occupancy Infographic for PowerPoint to effectively highlight the occupancy classification and the occupancy load for your presentation for both client and building project standard report. It sets the minimum number of occupants and the occupancy size allowed for which you must design the means of egress from a building or specific area.
Alternatively, we have designed other building diagrams and construction workflow layout. See more PowerPoint templates made available for you and save hours of your time.
