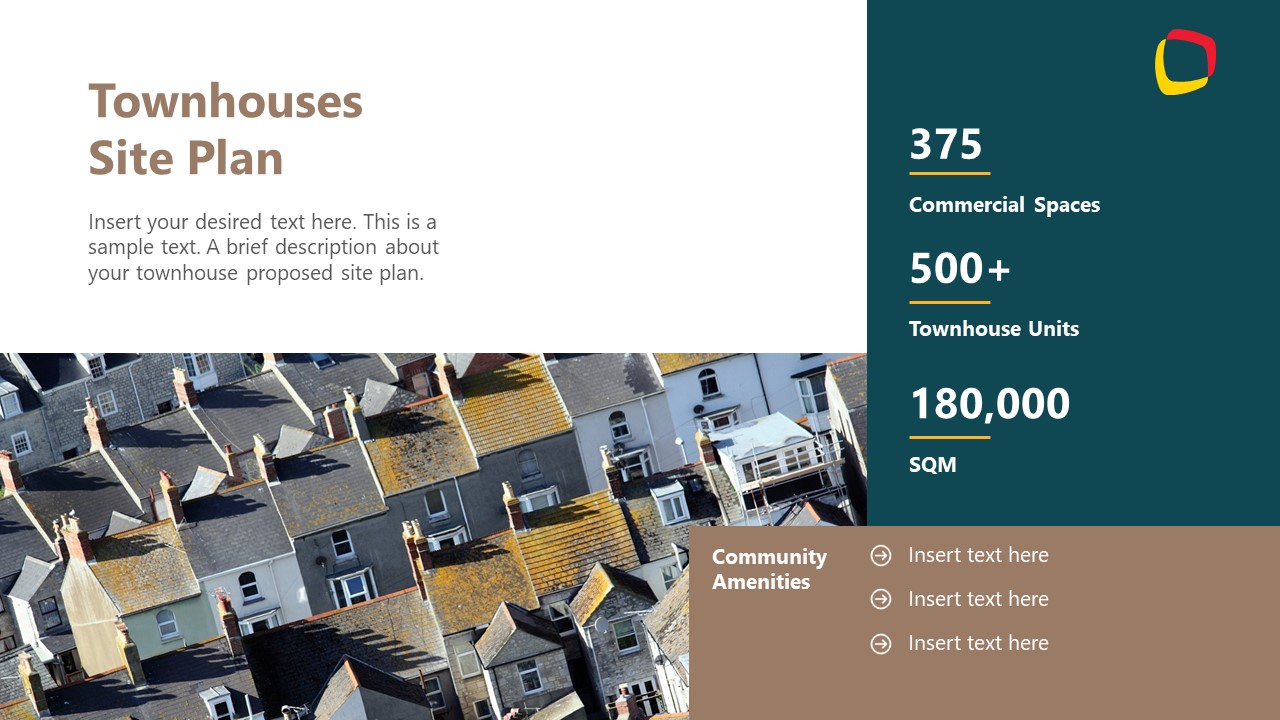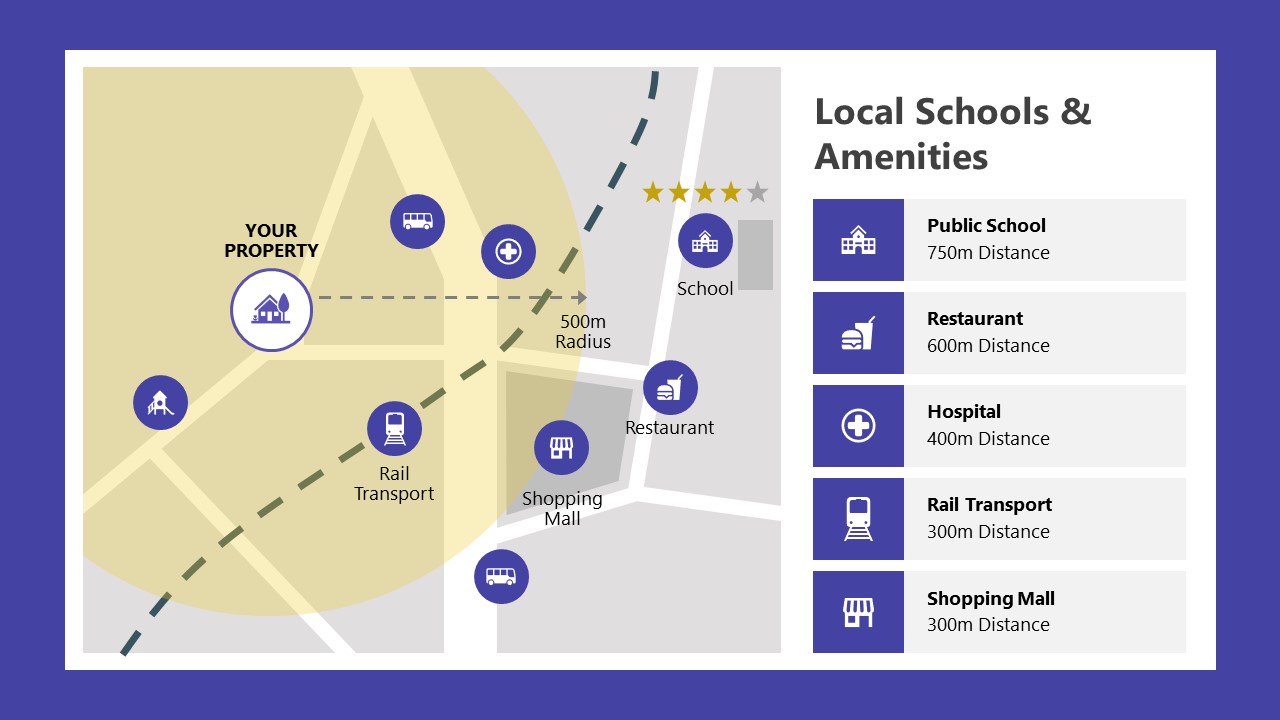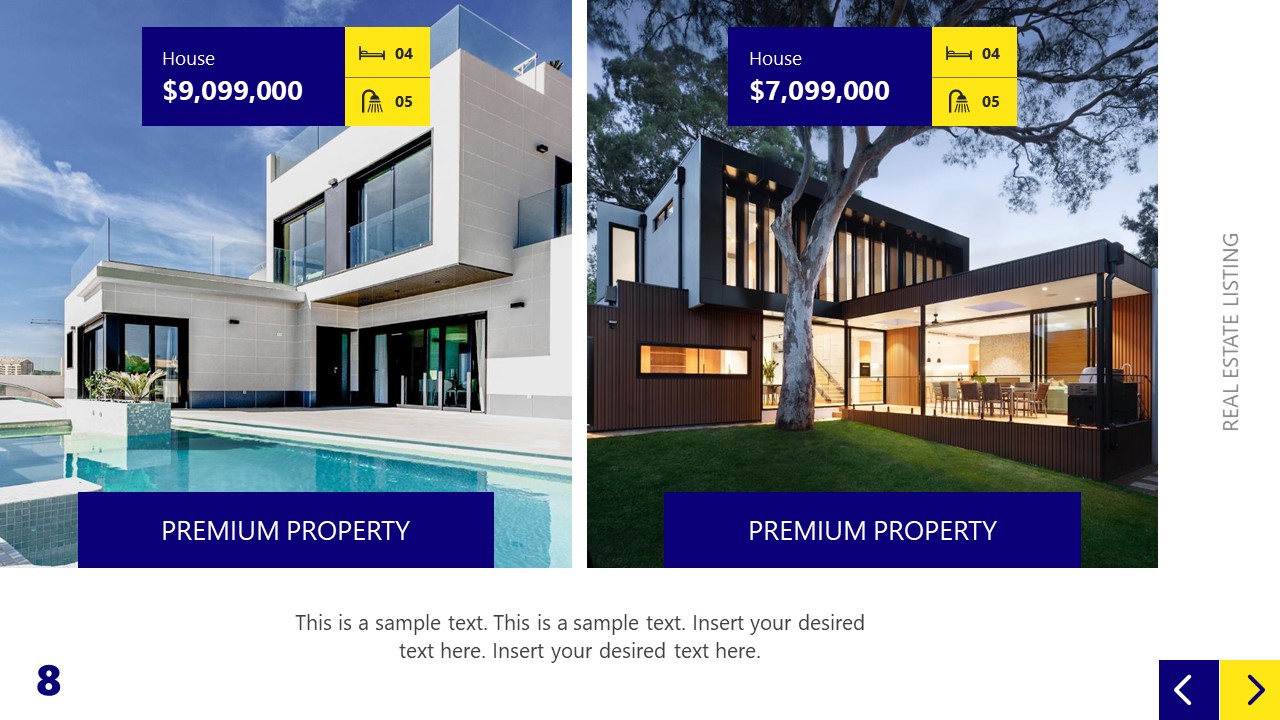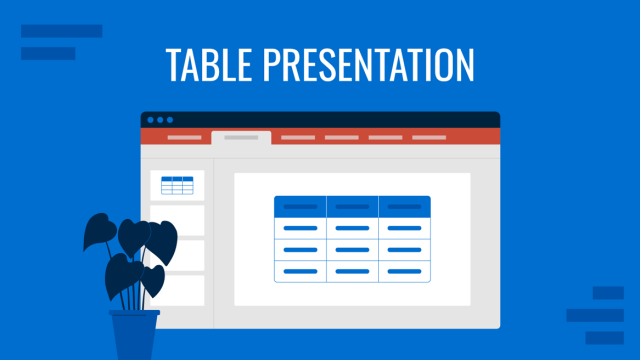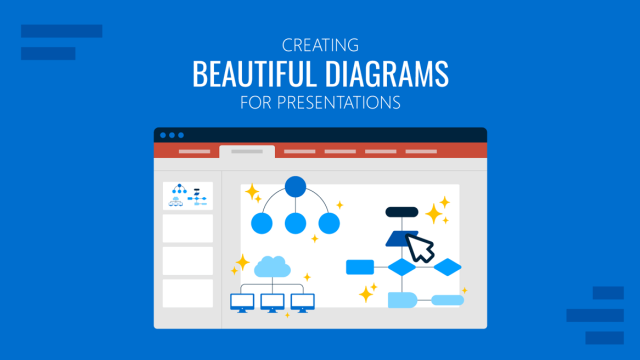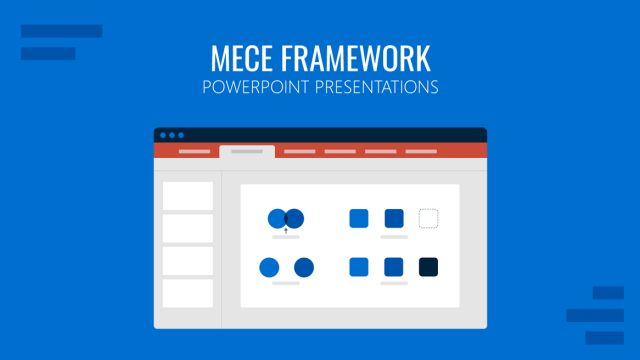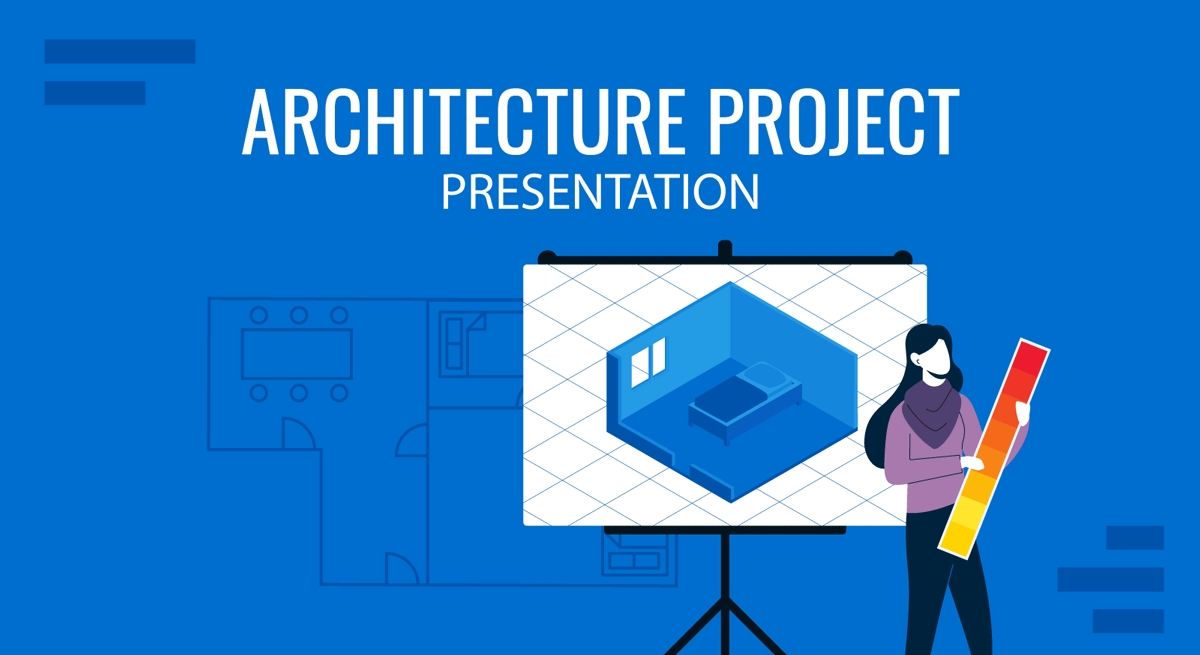
Have you ever felt that your architectural presentation boards didn’t leave the impact you would’ve imagined? That you worked countless hours putting together diagrams, plan views, renders, and yet no one felt “wowed” by your work?
Something that all architects, students, and professionals learn the hard way is visual communication. As a university professor once told, creating incredibly detailed graphics is useless if you don’t know the art of telling a story with your graphics. Therefore, rather than undervaluing your work, we’re going to learn how to create architectural presentation graphics for both academic and real-life scenarios. Stay tuned to discover which elements you should include, such as color balance, proper scales, and output formats, the presentation structure for an architectural drawing presentation, and much more.
Table of Contents
- What is an Architectural Project Presentation?
- What are the Differences Between Academic and Professional Architectural Presentation Sheets?
- Which Elements Should be Included on an Architectural Presentation Board?
- Which Elements Should be Included in an Architectural Presentation Slide Deck?
- 5 Secrets to Guarantee A High-Quality Architectural Presentation
- Recommended Templates for Architectural Project Presentations
- FAQs
- Final Words
What is an Architectural Project Presentation?
An architectural project presentation is a visual communication medium that conveys an architectural project’s design, scope, and details to an audience. Its destination purposes can be academic or business-intended. Architectural presentation sheets typically include images, text, and multimedia assets to communicate the project’s concept, design process, functionality, and technical details.
What are the Differences Between Academic and Professional Architectural Presentation Sheets?
Although some may consider the differences between academic and professional architectural presentations to be level-like in terms of complexity, in fact, these are two very distinctive types of architectural presentations, with specific requirements, output formats, and mediums for delivering the presentation.
Academic architectural presentations are those crafted by students (graduate or post-graduate degree) whose final destination is to be evaluated by professors. These architectural presentation slides require an incredible level of detail in blueprint drafting and careful object placement in the layout to facilitate the understanding of the thought process behind the project. For instance, handmade diagrams and sketches are highly valued in academic architectural presentations, whereas they may look unprofessional in business-intended architectural presentations or proposals (unless we talk about professional-quality sketches). The layout format is also different, as since a printed version of these architectural presentation boards is required, they are typically diagrammed in DIN sheet formats, from A0 to A3.
On the other hand, professional architectural presentations are made to interact with prospective clients, architectural contests, bidding projects, and update stakeholders about factual information that can influence their decision-making processes. As a result, professional architectural slide decks are built in typical PowerPoint template formats, with presentation handouts being delivered before the meeting for additional information or links to the assets (blueprints, charts, graphs, videos, etc.)
Which Elements Should be Included on an Architectural Presentation Board?
An architectural presentation board, typically built out of several DIN A-sized sheets (any combination of A3, A2, or A1, all of them of the same size), helps communicate a project’s critical design aspects. It is read from top to bottom, so we can consider structuring the content in the format that follows next.
First Section
Include the project name, your name / your team members’ names, location, date, and any mention of a client/institution if required (the latter is particularly important for architectural contests and academic presentations). This area can occupy 1/3 of the first board sheet and must always be accompanied by one powerful rendering/photo of the project that can summarize its intent.
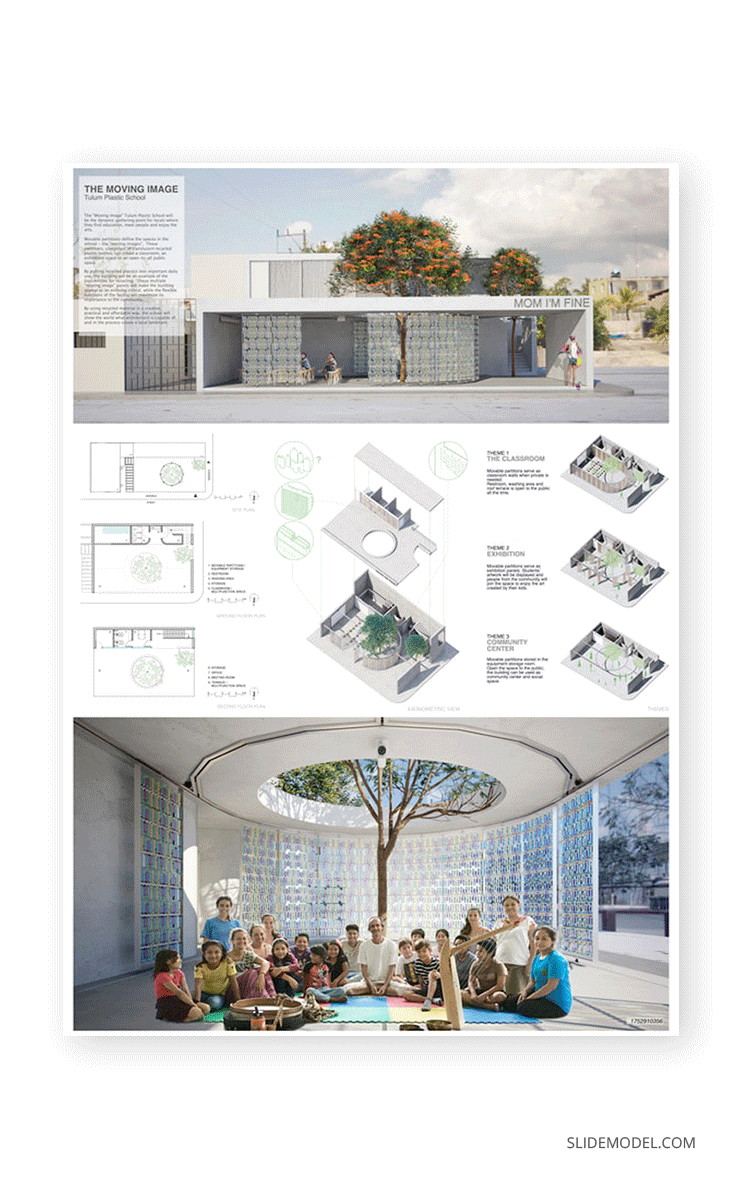
Ted Porter, Gong Chen, Noelia Linares, Jorg Thoene
NEW YORK, USA
Source: https://www.archstorming.com/tulumplasticschool.html
Second Section
Right below the first section, we place the concept statement for the project, which is a brief written description of the design concept, goals, and guiding principles. We must ensure not to create heavy walls of text – rather than use bullets (but do not abuse them) and integrate the text with conceptual diagrams that can show some of these elements:
- Massing
- Zoning
- Circulation
- Integration with the Environment
The diagrams must be abstract to convey those concepts. Some prefer to create 3D diagrams, while others opt for the traditional handmade diagrams mixed with concept art watercolor sketches.
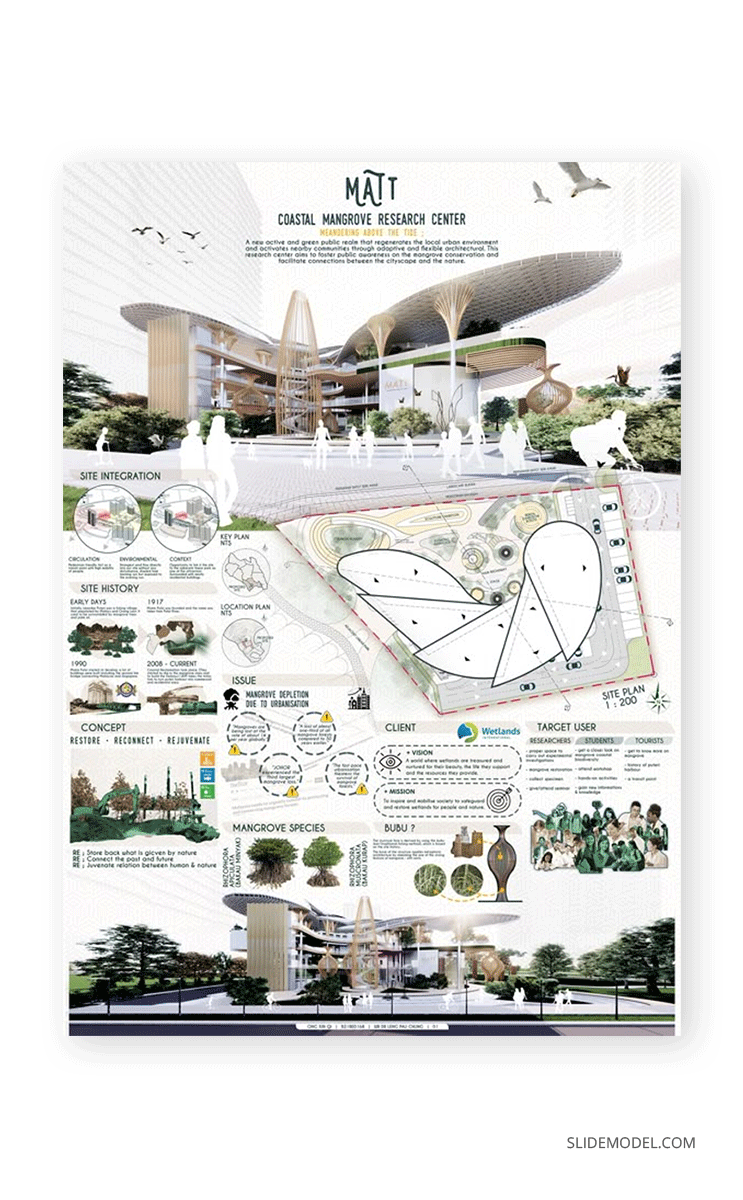
Source: https://www.pinterest.com/pin/51932201948133816/
Third Section
If we opt for a highly detailed view at a significant scale (e.g., 1:500 or 1:1000), the site map tends to occupy a large area. Some architects opt to add a tiny sitemap view on top of the First Section’s render image, like an overlay, at a 1:2500 scale, but in general, the site map has to be readable to understand how the project interacts with the environment.
The site map’s color palette has to be reflected in the rest of the architectural board. This means that if you work with green hues due to the large green preserved area, you must mix and match the palette with other hues or opt for neutral greys, black, and white to create the transition backgrounds. Additionally, you can add legends to represent each element shown in your sitemap for more straightforward explanations of your project. Ensure to include a compass with the North direction to give a sense of orientiation to your project.
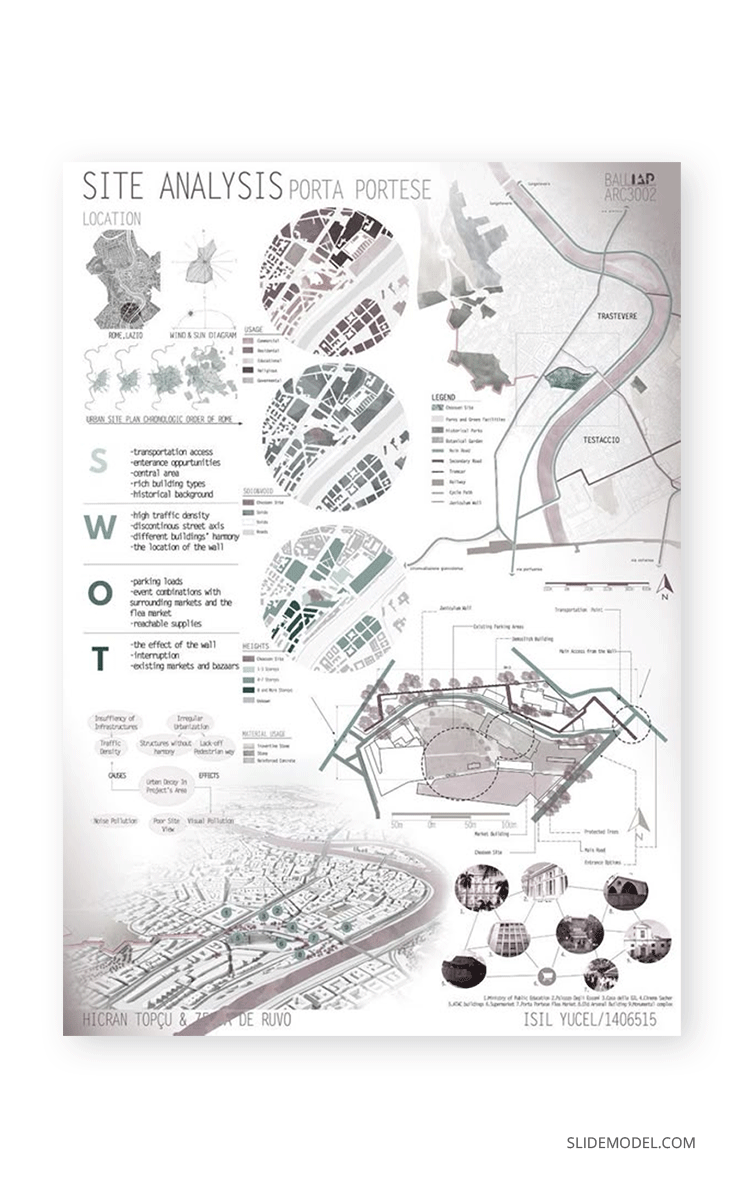
Source: https://www.pinterest.com/pin/2674081023097518/
Fourth Section
This area is reserved for the elevation views and section planes. In a typical 3-board configuration, it tends to occupy an entire board. Views must be arranged side-to-side, with elements hinting at the actual project scale (for instance, trees, street lights, cars, people, etc.).
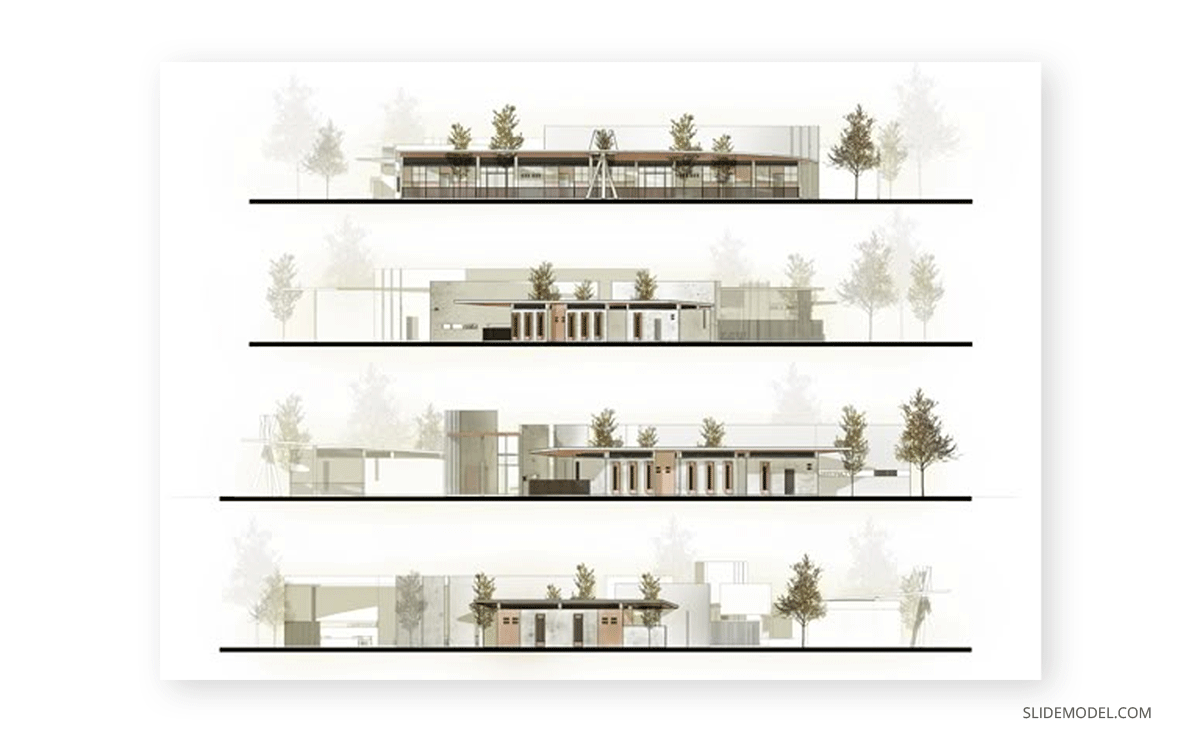
Source: https://www.pinterest.com/pin/844493672581192/
Section planes use their visual coding to express the distance of the elements to the referenced section plane, which must be indicated in the sitemap using conventional nomenclature. Be sure to always write down to which view the elevation/section plane belongs and its scale.
Fifth Section
Finally, we conclude the architectural board presentation with photorealistic renderings that showcase how that space can be lived. Presenters must be mindful about using appropriate views that align with the story they want to tell, not filling the board with images to add content.
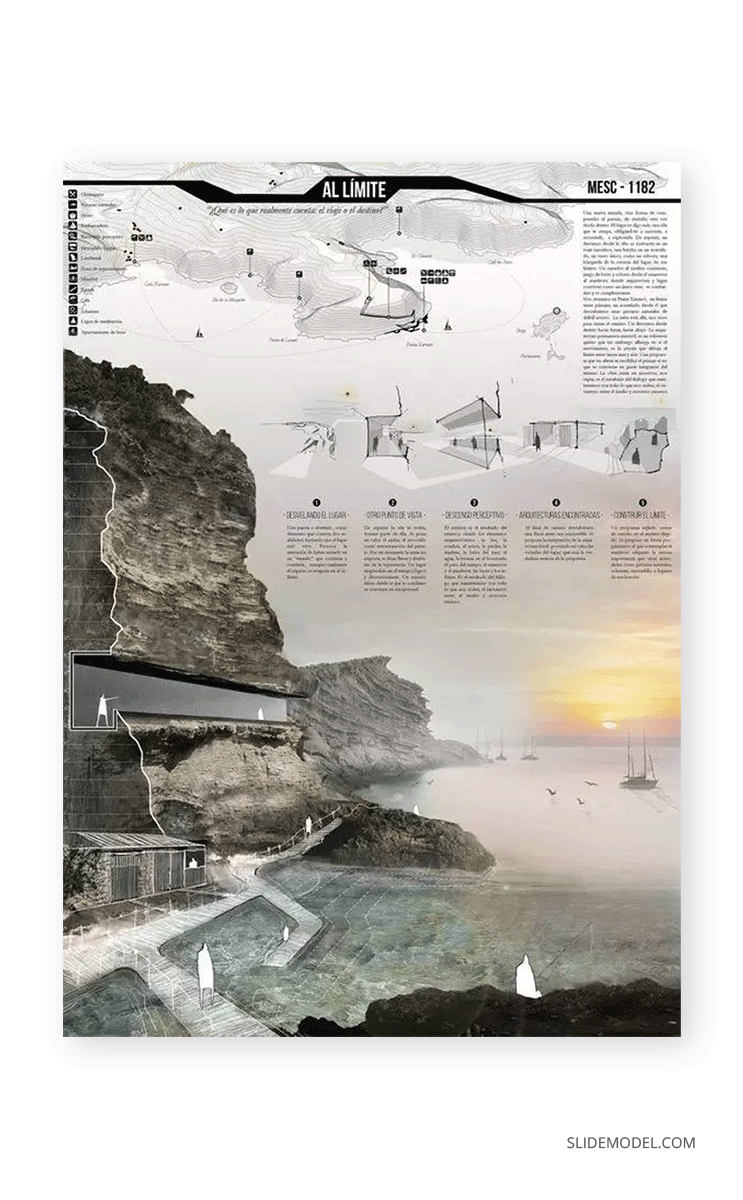
Source: https://www.pinterest.com/pin/348466089930998908/
If you opt not to add your name to the first section, you can always add a footer and list that information in this section, as long as you integrate the background color with the rest of the board’s design.
Which Elements Should be Included in an Architectural Presentation Slide Deck?
Follow the guidance in this section to create a powerful slide deck that communicates the details of your architectural project. All of the elements mentioned here can be added to any PowerPoint or Google Slide template layout.
Title Slide
The first slide of your architectural presentation is your introduction card. Use what you consider to be your best 3D rendering and add the following information:
- Author’s Name
- Organization
- Location
- Date
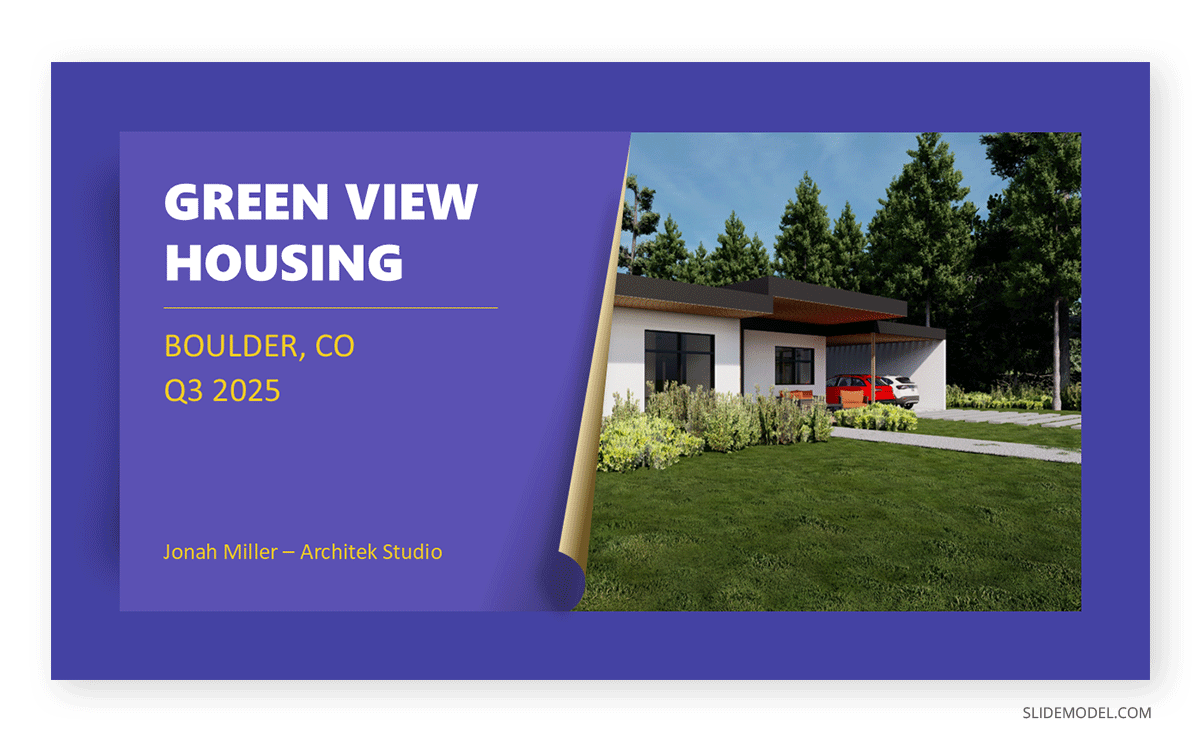
Agenda Slide
If you’re creating an academic architectural presentation, you can skip the agenda slide. However, for business purposes, proposals or company profiles, it would be desirable to include an agenda slide in your presentation, as it gives the audience an overview of what the presentation will discuss.
Use presentation icons, page numbers, and graphics that make it look dynamic, not tedious.
Introduction Slide
In this slide, you tell your project’s story—its driving idea, how you came up with the design, or—if it is in process—the inspirational elements that will guide your creative process.
In your project intro, you can add text, but don’t overdo it, as the audience tends to read it rather quickly, leaving no room to structure your presentation speech. Instead, opt for diagrams, as you can articulate your thoughts and express what you intend to create through visual elements.
Site Analysis Slide
This is of particular importance in any architectural project presentation. You will talk about the existing elements in the nearby area, regulations, demographics, your ideal user persona for the building you’re designing, etc.
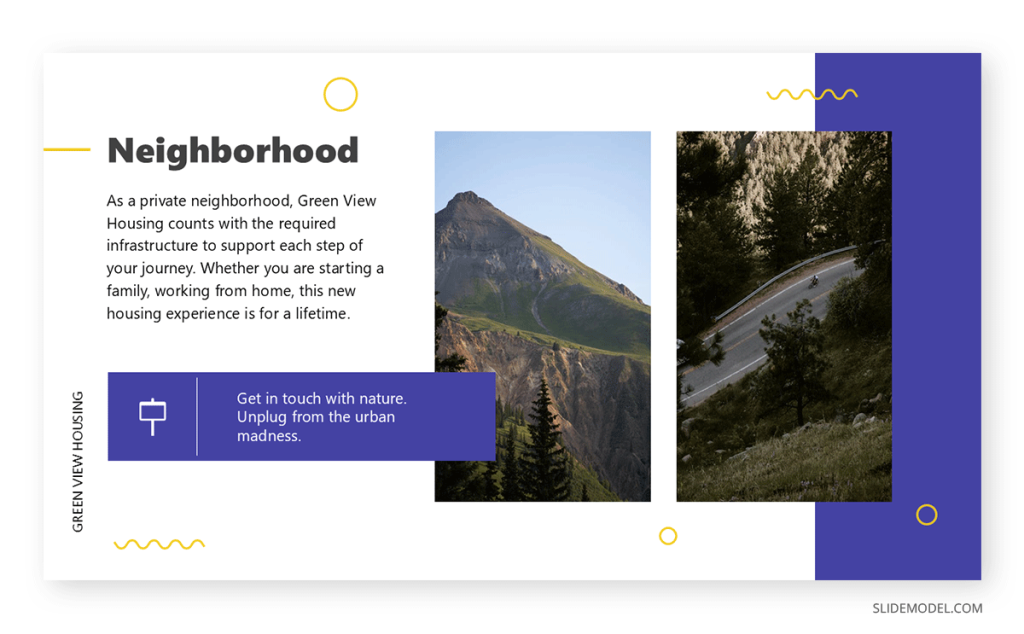
Again, harness the power of diagrams and photos to create elements that can communicate more ideas than words.
Plan View
Here, you can structure the section into two slides minimum: one to discuss the area requirements, how you organized common elements like circulations, and how you interpreted the normative to create your project. Then, in a full-slide mode, add the plan view per floor. This means that if you’re building a 4-floor building, you show slide by slide each of the plan views, unless they are reiterative.
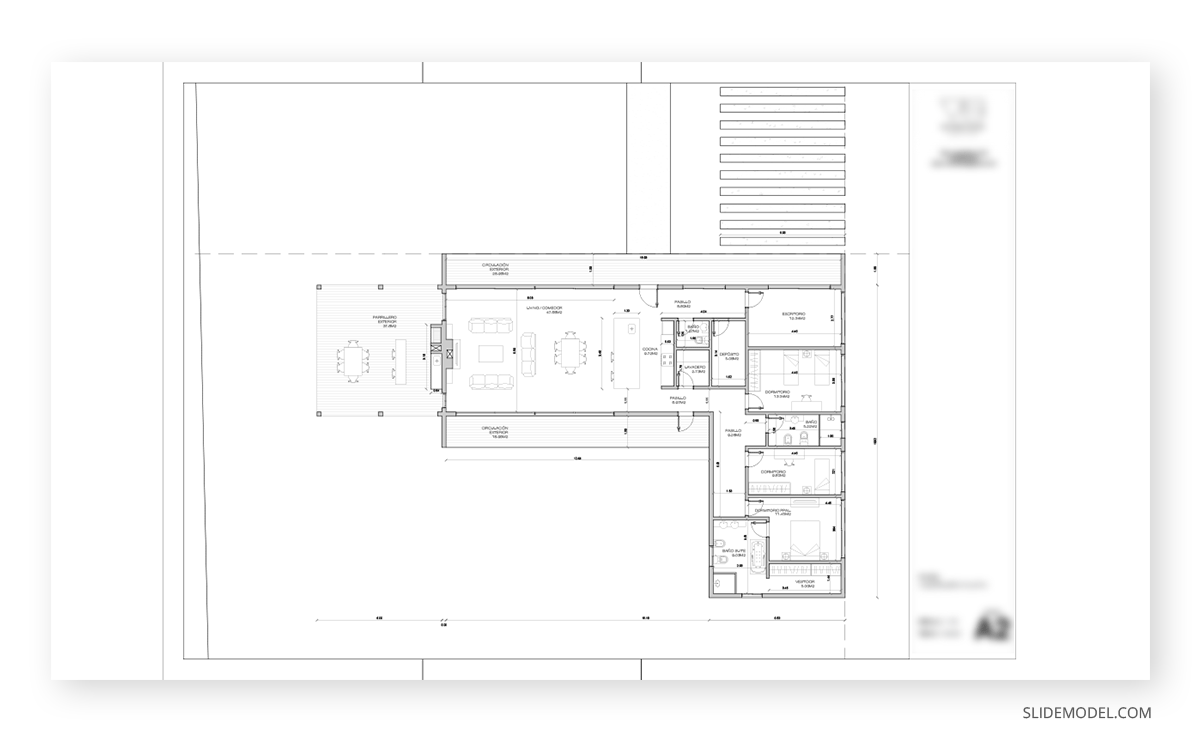
Blueprint made by this article’s author for a housing project
In large projects, architects work with a building typology in which they showcase the units one by one, then a full plan view of how they will be organized around the circulation and common areas, to finally proceed to inform the number of floors that will bear the same layout.
Elevation Views
As we explained in the architectural board example, plan views should be arranged side by side in the slide layout, with ornament that gives the sensation of scale. We can also arrange multiple elevations in the same presentation slide.
Materials and Structure
If we’re talking about real-life projects, we must include information on which materials will make up the exterior and interior of the building itself. If the audience is knowledgeable, you can add detailed information about the structural aspects, with even blueprints to discuss critical elements that influenced design decisions. If not, then simplify the narrative and proceed to inform about the construction methodology (if traditional, wood frame, steel frame, etc.) to be used.
We can also mention sustainability features, if applicable.
Budget and Timeline
Real-life projects must always discuss the investment, including the project construction milestones and the expected delivery date. Quite often, stakeholders expect a deliverable of projected costs and the construction schedule, as well as professional references of which companies will be involved in the process.
Conclusion & CTA
A final summary of the project is expected. Suppose you are reaching out to prospective clients. In that case, you can then add contact information, details about an update meeting, or any relevant call-to-action element that can evoke a reaction from your audience in the presentation summary section.
Estimate 3-5 minutes for a questions and answers section, which can be introduced using an alternative slide to the CTA one.
If you are delivering a thesis presentation for your architectural postgraduate degree, be sure to list the references according to your institution’s approved citation system.
5 Secrets to Guarantee A High-Quality Architectural Presentation
Secret #1 – NEVER change the scale
If you’re working with CAD software to create your plan views, it’s easy to mistakenly change the scale when plotting your blueprints to PDF format. Although BIM is foolproof, we can still make the novice mistake of upscaling or downscaling the graphical assets to “fit” the area we want to assign. NEVER, and I repeat it, NEVER do that as you drastically change the original drawing’s scale to a value you aren’t aware of.
Secret #2 – Test your presentation in different mediums
It’s rather easy to fool ourselves about the final representation of our project if we work with high-end hardware like IPS monitors with accurate color calibration. The harsh truth is not every place will count with your equipment in terms of quality, so you must be prepared.
Primarily, this is critical if you work with subtle grey lines, as they may not be displayed in your expected appearance. To prevent any issues, test your presentation using the venue’s computer and see if you need to add last-minute fixes.
Secret #3 – Visuals are everything
If you think a high-quality render is a deal-breaker, think again and opt for video or immersive experiences. VR headsets are the latest hit in architectural visualization, as they allow users to experience the space, change material finishes (if you work with software like Unreal Engine that allows for such a feature), walk around the area, change the climate conditions, and so on.
For restricted budgets, a well-done video animation of your project can speak length, especially if you blend interiors with exterior spaces with smooth transitions.
Secret #4 – QR Codes
You don’t need to over-populate your architectural boards. Adding a QR code at a well-placed section of your board design allows you to upload folders containing the extra information that couldn’t be disclosed or serve as a medium to stream a video on smartphone devices / deliver a PDF handout. There are several ways you can generate QR codes for your presentations, including PowerPoint add-ins for PowerPoint with different formats and styles.
Secret #5 – Be creative with your Layouts
Although we gave you a typical structure for architectural board presentations before, unless there are specific requirements about item placement, your layout is another creative piece you must design. Not all diagrams have to be placed in the second section; they can be arranged at the bottom part of the diagram, and so on with other elements.
If you have the freedom to design the diagram, test different alternatives. The exercise itself is worth doing to test how elements interact with each other.
Recommended Templates for Architectural Project Presentations
Check the following PPT architectural project templates to create stunning architectural presentations in minutes, as well as examples of architecture presentation board templates that you can use. All layouts and elements are customizable with both PowerPoint and Google Slides.
FAQs
What is the primary goal of an architectural project presentation?
The goal of an architectural project presentation is to communicate the design intent, concept, and functionality of an architectural project to stakeholders, including clients, investors, and team members, ensuring everyone understands the vision and purpose of the design.
What software tools are commonly used for architectural presentations?
Common tools include AutoCAD, SketchUp, Revit, Rhino, Photoshop, Illustrator, InDesign, and PowerPoint. For more interactive presentations, tools like Lumion, Unreal Engine, or Twinmotion can be used for real-time rendering.
How important are 3D models in an architectural presentation?
3D models are crucial for visualizing the design. They help clients and stakeholders understand the project spatially, showing form, materials, and the relationship between spaces.
How can I tailor my architectural project presentation to different audiences (e.g., clients, contractors, investors)?
For clients, focus on aesthetics, functionality, and lifestyle impact. For contractors, emphasize technical details and construction methods. Investors may prioritize cost-effectiveness, timelines, and ROI.
What is the best way to present technical details without overwhelming non-architects?
Use simplified visuals, such as diagrams or annotations, to explain complex technical details. Avoid technical jargon and relate details to practical outcomes that non-architects can understand.
How do I handle questions during an architectural presentation?
Be prepared for questions by rehearsing your presentation and anticipating areas of concern. Simulate possible questions in advance (by asking colleagues or by generating ideas of possible Q&A using AI tools like ChatGPT). Stay calm, provide clear answers, and admit if further research is needed for more complex inquiries.
Should I include sustainability and energy efficiency aspects in my architectural presentation?
Yes, sustainability is a key concern in modern architecture. Highlight energy-efficient features, sustainable materials, and certifications like LEED, if applicable, to showcase the project’s environmental impact.
What role does storytelling play in architectural presentations?
Storytelling for presentations helps convey the design’s purpose, guiding the audience through the project’s evolution from concept to final design. It makes the presentation more relatable and memorable.
Final Words
Unlike other presentation formats, architectural project presentation often feels intimidating, especially to those who don’t handle graphic design as an asset. Rather than panicking, focus on the message you want to convey and let the graphical pieces do their job.
If you properly arrange your visual elements to follow a logical flow, don’t waste time comparing your work to other people’s project aesthetics. Each process is unique, and with time and practice, you can hone your skills for jaw-dropping architectural presentations.
